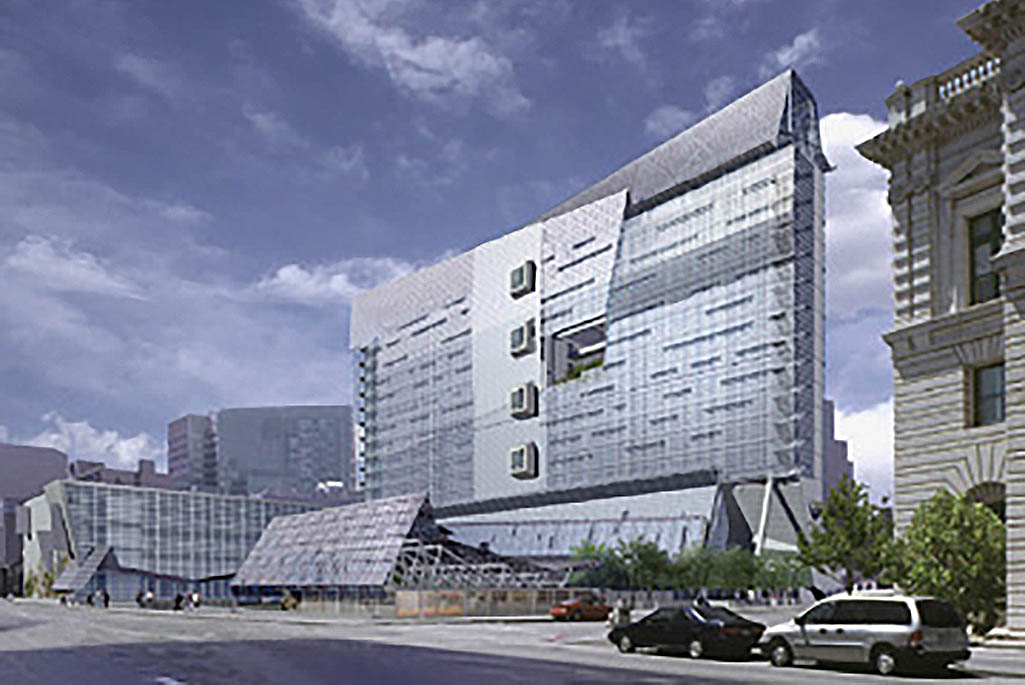June 2002
EnergyPlus software — a building energy simulation program distributed by Berkeley Lab — has been integral to the design of a new federal office building to be built in San Francisco. EnergyPlus contributed to nearly $9 million in energy costs savings projected over 20 years, according to Tim Christ, project manager for the building’s lead design firm, Morphosis. The modeling tool was also used to simplify the building’s facade, saving taxpayers an additional $1.5 million in construction costs. Groundbreaking for the building is scheduled for July 15.
The simulation program allows designers to calculate the impacts of different heating, cooling, and ventilating systems, as well as that of various types of lighting systems and windows. EnergyPlus was developed as a collaborative effort between Berkeley Lab’s Simulation Research Group, led by Fred Winkelmann of the Environmental Energy Technologies Division, the University of Illinois at Urbana-Champaign, and the U.S. Army Construction Engineering Research Laboratory, with assistance from other research organizations. The DOE Office of Building Technologies funded the project.
“We are the first people to use EnergyPlus to model natural ventilation flows for a major building,” notes Philip Haves of the Commercial Buildings Systems Group at Berkeley Lab.
The new San Francisco building will use natural ventilation to provide cooling without the use of fans or refrigeration. Most of the year the building will be cooled by natural airflow through the windows. In hot weather, interior heat is absorbed during the day by exposed heavy weight ceiling slabs; the stored heat then dissipates at night when the air is cooler. Cooling and ventilation were maximized by orienting the building and its windows to take advantage of natural wind conditions.
Erin McConahey of Arup, the engineering consultants on the project, says, “Basically, other energy simulation programs can’t deal with the natural ventilation issues. The combination of air flow and energy modeling in a single package not only allowed us to predict energy performance, but also to calculate surface temperatures, track air change rates, and predict thermal comfort. The Berkeley Lab modeling tool provided crucial corroboration of our design work.”
Implementation of natural ventilation required a complete rethinking of interior office space design. “Instead of having cellular offices around the outside of the building and open plan office space in the interior, free air flow required open plan office space on the exterior and cellular offices and other enclosed spaces along the spine. These enclosed spaces have lowered false ceilings with space above to allow air driven by wind pressure to flow from one side of the building to the other,” explains Haves. Although this stands traditional hierarchical office structure on its head, the concept was ultimately accepted by the General Services Administration, the federal client for the project.
In 2000, when the San Francisco federal building project was in its infancy, architects with Morphosis were interested in using only natural ventilation for the top 13 floors. Security concerns mandated that the lower floors be completely sealed. They were hesitant to move forward with the idea, however, without some validation through modeling to assure them that the building could meet comfort standards without air conditioning. An EnergyPlus modeling analysis conducted by Haves convinced the design team and its clients that natural ventilation would keep the building comfortable during San Francisco’s brief but significant episodes of hot weather.
“When we first started, we weren’t sure which modeling program would enable us to gain a full understanding of how the building systems would all come together,” says Christ. “The EnergyPlus model gave us a more accurate picture and led to a considerable increase in efficiency and direct savings in construction costs. We would not have been able to get there without Phil’s input.”
Although Berkeley Lab’s contribution to the design of the building has been completed, Haves is still working on the project, helping the designers with strategies to optimize indoor comfort by opening and closing windows at different times of the day.
One problem designers still need to address is how to reconcile these automated strategies aimed at overall building comfort with the desire to allow individuals to open and close windows near them. The use of operable windows and day-lit interiors was found to contribute to the productivity, health, and workplace satisfaction of building occupants, according to studies conducted by Gail Brager, a professor at UC Berkeley.
Seth Rosen of Berkeley Lab’s Technology Transfer Department explains, “Our software licensing strategy for EnergyPlus was designed to create a community of contributing developers whose skill and expertise could complement the core EnergyPlus development team. It’s gratifying to see this strategy succeed.”
Editor’s update:
As of September 30, 2007, the program has been licensed by over 55,000 end users, 97 collaborative developers, and 27 commercial distributors.
